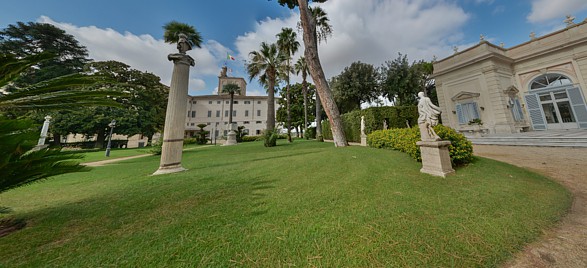Contenuto testuale
The Gardens
The Boschetto
The Boschetto was an area of the garden created in 1560 by Ippolito d'Este, who at the time rented Vigna di Montecavallo, the estate in which the construction of the Quirinale Palace began at the end of the 1500s. Separated from the rest of the garden by tall walls and hedges, the Boschetto had a particular layout, with a rectangular square fanning out into a trident of roads that were inclined with respect to the geometric design of the garden. The walks were arboured and the remaining spaces were covered by a thick vegetation that made the whole area look like a wood.
It was a fresh and shady place perfect for Cardinal d’Este’s walks and later for the strolls of the popes. The Boschetto was embellished with a rustic fountain, conceived as a sort of mound, which was the element on which the roads of the trident converged. A description of 1599 gives an idea of what the area looked like: “…there is a laurel thicket, where birds like to nestle and sing. In the summertime it offers shady walks. There is also an artificial but natural-looking mound (...) everywhere water cascades over the rocks in a great rumble. In front there is a large space surrounded by plants and walls.”
Already at the end of the 1500s, the trident of roads disappeared, although the central road was maintained with its particular inclination with respect to the Rustic Fountain. The layout and the thicket were kept unchanged for almost three centuries, until the end of the 19th Century, when the area was restyled as a Romantic garden, maintaining the thick vegetation but eliminating the geometric layout of the roads and the square. During the first half of the 20th Century the area was wholly restructured, completely doing away with the characteristics that had made it the garden’s most valued area for centuries.
The Garden recovered
The Presidency of the Republic decided to recover the garden layout of this area on the basis of a historically documented project. The project privileged the period immediately following the early period of Cardinal d’Este, which survived for less than three decades and which was documented from the end of the 16th to the close of the 19th Century. The project re-designed the old layout, recreating the evocative perspective connecting, along an oblique visual plane, the Rustic Fountain to the 17th Century staircase leading up to the bel étage of the Palace.
The first phase of the project focused on the area’s original botanical an architectural layout, maintaining the original perspective vanishing points and carefully dosing the necessary changes.
The first landscaping design included a planting plan that would simultaneously respect the garden’s geometric design and the plants’ growth potential. Gardening operations began with the restricted selective pruning of the holm oaks (Quercus ilex) present in the area, starting with the monumental tree standing next to the Rustic Fountain, the pruning of which is due to limit the damage produced on the underlying mosaic by the tannin contained in its inflorescence.
These pruning interventions have highlighted the primary postulate of an ancient garden, namely the regular growth of a variety of plant species. As is widely known, it is essential to balance the aerial parts of plants which, if under-exposed to light, put in place the so-called “escaping the shade” phenomenon that triggers an early plant dormancy process.
The hedges present in the area involved in the historical recovery effort have gradually been replaced in order to re-establish the symmetrical effect of an Italian Renaissance garden.
Hedges have played an essential role in redesigning and separating the two distinct areas of the classical garden. Indeed, the stage-curtain partitioning of the plants embracing the fountain commissioned by Gregory XV, with its water tricks, have been gradually pruned into a topiary geometric design using specimens of Buxus pumila and Buxus sempervirens.
This type of agora-centred architecture, compounded to the water tricks of the fountain, conveyed an emotional connotation to the Italian Renaissance garden.
It should be recalled that a historical garden should never be designed and put in place in great haste. It requires specific skills and long timeframes in which to ponder the ensuing dialogue between nature and art. The recovery effort has therefore been driven by a gradual pursuit of previous equilibria while the restoration work has been focused on the external perimeter, repositioning the unfirm tuff blocks in such a way as to more clearly outline the flower beds.
After dividing the patches of land, the surface soil is removed and replaced with a better draining layer of expanded clay and pipes are laid along the external perimeter in order to convey runoff water.
These gardening operations were necessary to guarantee the maximum luxuriant growth of both the lawn and of the bedding plants. Moreover, the layout of the draining system will avoid excessive surface runoff water in the future, thus protecting the precious mosaic in front of the Rustic Fountain.
The final part of the project focused on the two areas flanking the main entrance which, from the pathway to the greenhouse, offers a panoramic perspective of the grounds.
After planting the lawn, the space distancing it from the wood lying at the back was perfectly and harmoniously diversified with a plot of Ophiopogon, a resistant dark green groundcover.
The same plant was also randomly planted inside the two woodland areas, creating a particularly appealing effect.
To complete the thicket in a way that was historically and botanically compliant, the area was planted with shrubs, bushes and arborescent plants like Phillirea, mastic, myrtle, laurel and holm oaks.
The underwood was planted with several varieties of outdoor ferns like the Polystichum polyblepharum and the Hosta Fortunei, which successfully harmonized the habitat and created the conditions for their subsequent naturalization. The planting density was such as to guarantee the regular growth of all the species present in the area.
